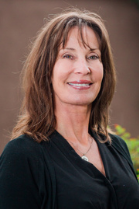NEW CONSTRUCTION ON CHESTNUT. This home sits on a 7000 sq ft lot with 1745 sq ft of living space and a finished 2 car garage. Imagine this home finished estimated on April 8th. Step through the craftsman front door into a spacious entry leading into a great room style living space. Laminate flooring, custom built white cabinetry with soft close drawers and doors, quartz counter top, LED canned lighting and hand trowel texture shows the quality of the craftsmanship of this home. The builder understands families gather in the kitchen, so he designed (2) separate bar stool counter top areas to accommodate your entertainment needs. This open concept home features high ceilings, canned LED lighting large windows and a sliding door leading out to the covered patio area. You will also find a spacious laundry room, a walk in pantry and a bonus closet for storage with well designed shelving. There are (2) guest bedrooms which features plush carpet, (1) guest bath, a Master bedroom with laminate flooring, walk in closet, dual sink vanity and a privacy door to the toilet. Just off the Master bedroom there is a dedicated door leading out to the patio. This home will accommodate family needs and entertaining. The layout is well designed and the 7000 sq ft lot will give plenty of space for families, pooches and storage. Two homes available. Pictures reflect 126 and 128 Chestnut. Identical floor plan and lot size.
PI21008048
Single Family, Bungalow, 1 Story
3
San Luis Obispo
2 Full
2021
0.16
Acres
Public
1
Public Sewer
Loading...
The scores below measure the walkability of the address, access to public transit of the area and the convenience of using a bike on a scale of 1-100
Walk Score
Transit Score
Bike Score
